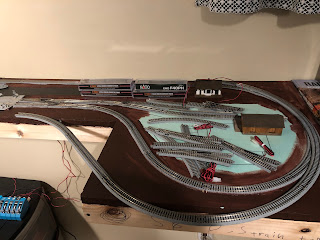Once I made the switch to a modern-era layout set in New Jersey, I ran into the problem of curves being too tight for longer passenger cars like the NJ Transit coaches. After some unexpected construction and a few purchases of wider radius curved track, the issue is resolved as best as I could hope for. The only other option was to tear up most of the foam and completely rework the frame. That wasn't going to happen. So here we are.
The track realignment was really stressful, having to add extensions to the "east" end of the layout and fill in the angle inside the squares. You can see the old curve inside the new. It's not a small correction.
 |
| Old curve with new curve on top. |
 |
| Track ripped up. |
Adding the new expansions consisted of cutting new frame pieces and some new plywood that hugged the planned curve. Took about a day to complete, using leftover foam chunks on top. The other addition here was to go with a double track mainline. I figured since I had the space now, why not allow space for a full freight or passenger train to bypass the other. Ultimately, I'd like to add separate power to the inside line and allow for independent operations within that, including the industrial area.
 |
| After adding the new expansions and the first plaster cloth application. |
I spoiled the building reveal with that photo, but it's actually the only one I took of the new section before more was added to the scenery. The double main line will be very nice and give much more depth to the layout and operations.
Factory
Back in November, we picked up a Walthers George Roberts Printing Co. building set at the Edison train show. This spring I finally got started on it. It was surprisingly simple to construct and took about three days from start to finish. And that was only because I had to wait overnight for some of the big glue phases to dry before moving onto the next.
 |
| Sprayed white, with dry-brushing brick. |
Since I wanted the brick to have the older look, I sprayed the base white as the mortar before using a dry-brush technique for the brick color on top. I had to be much heavier with the brick color than I thought. The concrete sections used a dark gray color. I debated whether to use a more tan/beige color, but the gray worked out just fine. I thought the red fire exit doors came out pretty cool in contrast to the rest of the building.
 |
| Finished factory. |
 |
| Those trailers are about 40 years old, and too short compared to modern 53-foot trailers. But they look cool. |
I've got a backlog of updates to post. Just have to write them out and get photos together. Expect another post next week that includes adding real roads and more scenery to the central and eastern portions of the layout.
No comments:
Post a Comment